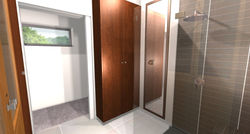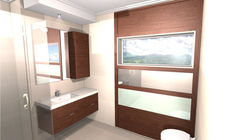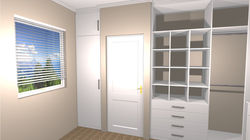Portfolio - Designs
Various design projects - computer generated designs.
 LAKESIDE - Contemporary Natural Modern feel. Caesarstone, Smoked Washed Recon Oak Veneer, High Gloss Duco, Stainless Steel & Exposed Red Brick. |  |  |
|---|
 |  |  |
|---|
 |  SAXON - Classic Traditional. White Clean lines broken with Stainless Steel, grey tiles and timber floors. Modern upgrade for a stately early 1920's home |  |
|---|
 |  |  |
|---|
 |  |  |
|---|
 |  |  |
|---|
 PROJECT 1500 - Clinical Modern. High gloss white Duco contrasted with high gloss grey Duco. Ascents of black back painted glass panels. Framed by Black gloss duco facade - 4000mm high. 10mm Neolith Basalt bench tops. Picture window to capture view of nature reserve |  |  |
|---|
 |  |  |
|---|
 |  |  |
|---|
 PROJECT 1500 BAR - Clinical Warmth - to match the kitchen, I have kept the clean lines and added rich warm tones with the timber floors and black star Caesarstone. |  |  |
|---|
 |  |  |
|---|
 |  PROJECT 900 - Elegant modern - Clean lines combine with rich colours and contrast. High gloss Duco is used again to enhance features. Raven & Alaska Caesarstone together with stainless steel finish the kitchen off. |  |
|---|
 |  |  |
|---|
 |  |  |
|---|
 |  |  PROJECT 900 BAR - To match kitchen - Less clnincal than 1500, 900 has Caesarstone Boxed Bench tops - with Stainless Steel inserts, Stainless Steel shadowline, Back painted tempered glass. |
|---|
 |  |  |
|---|
 PROJECT 900 CINEMA - Elegant Opulence - Integrated projection screen and speakers. Satin duco doors and exposed sides, Black melamine internals. Infinity edge on base units doors |  |
|---|
 LAKESIDE - Ensuite & Bathroom 1 - White & off white theme. Uncluttered clean, striving for perfection. Complemented by Hansgrohe & Duravit Pura Vida fittings. |  |  |
|---|
 |  |  |
|---|
 |  |  PROJECT 900 - Designed to complement the kitchen & bar. Wallpaper softens the room, and ties together the back painted glass ascents in the Caesarstone Boxed bench top. Decorative Functionality. |
|---|
 |  |  |
|---|
 PROJECT 900 ENSUITE - I combined some bedroom cupboards into the master bathroom. Floating vanity complemented by recessed floating back-lit mirror. Large slabs of grey coloured tiles brek up light colours. Combination of Cherrywood & Natural Mahogany Veneer together with Alaska Caesarstone cladding. |  |  |
|---|
 |  |  |
|---|
 |  |  PROJECT 900 BATH 2 & 3 - Kids bathrooms needed to introduce elements of fun - dimpled & striped detail tile was used behind the floating vanities. |
|---|
 |  PROJECT 900 BATHOOMS - Designed to complement the Master bathroom in a less is more thought process. Cherrywood Veneer with Alaska Caesarstone cladding. |  |
|---|
 ROOSEVELD - Ensuite. This addition to this 1950's home keeps classic lines with some modern features like a walk-in shower enclosure. Client is a decorator so the blank neutral canvass was ideal. |  |  |
|---|
 |  VICTORIA BATHROOMS - Old meets new - Old house with elegant modern finishes. These vanities capture it all - Recon Walnut Veneer & Recon Smoke Washed Recon Oak Veneer & White High Gloss with aluminium frames. Clever storage and decorative panels. |  |
|---|
 |  |
|---|
 PROJECT 900 DRESSER - Combination of Cherrywood & Natural Mahogany Veneer & glass. A suspended bulkhead togther with a chest of drawers helps create a dressing room feel in an open plan bedroom. |  |  |
|---|
 |  |  |
|---|
 |  |  SANDHURST - Urban Chic - Denim Textured laminate material enhances the urban feel of this home. shoe storage shelves, pull-down hanging mechanisms all combine to create a purely functional yet aesthetically pleasing dressing room. |
|---|
 |  |  |
|---|
 |  |  VICTORIA - DRESSER - Classic, Clean and timeless was the brief. some clever hanging fittings for space utilization. |
|---|
 |  |  |
|---|
 |  |  |
|---|
 |  |
|---|








































































































