Portfolio - Renovation Projects
Before & after photographs of completed renovation projects.
 1. BEFORE |  1. AFTER - The dated tiny kitchen space was made into an open plan. The dividing wall between the dining room and kitchen was made and a new wooden counter top is now a server and kitchen workspace. |  2. BEFORE |
|---|
 2. AFTER - All the internal walls were removed, Face brick internal walls were replastered, the windows were updated to aluminium, new celings installed. A new double entrance droo was installed and the dining room dividing wall was removed and a new breakfast room created. A magnificent contemporary masterpiece. |  2. BEFORE - Dining room wall |  2. AFTER - View into kitchen from breakfast room |
|---|
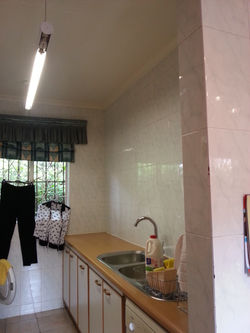 2. BEFORE |  2. AFTER |  3. BEFORE |
|---|
 3. AFTER - All the entrances to the kitchen and dining room were made larger. The dividing wall between the dining and kitchen was removed with a structural steel beam installed. New ceilings and a Classic shaker Door kitchen - with bulkhead for extraction - plus screed floors completed this total renovation. |  3. BEFORE |  3. AFTER |
|---|
 3. BEFORE |  3. AFTER |  4. BEFORE |
|---|
 4. AFTER - Bar installaltion to match kitchen | 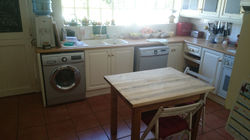 5. BEFORE |  5. AFTER - Original entrance to kitchen was bricked up and the wall dividing the kitchen and dining room was demolished. The cobination of the white & blue grey shaker door throws a quirky twist on the classic lies of a shaker door. |
|---|
 5. BEFORE | 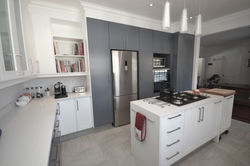 5. AFTER |  5. BEFORE |
|---|
 5. AFTER |
|---|
 1. BEFORE |  1. AFTER - Shower walls were removed, doors and windows were all removed and replaced with floor to ceiling sliding doors leading into an outdoor courtyard with outside shower and landscaped garden. A worthy master bathroom. |  1. BEFORE |
|---|
 1. AFTER |  2. BEFORE |  2. AFTER - A simple renovation of 3 x bathrooms in an upstairs of a thatch house. The results are classic timeless bathrooms with earthy tones. |
|---|
 2a. BEFORE |  2a. AFTER |  2b. BEFORE |
|---|
 2b. AFTER |  3. BEFORE |  3. AFTER - A funky renovation of 3 x bathrooms in an early 1930's home. The modern, fun themes of the bathrooms were in stark contrast to the traditional foundations of the home, but this heritage home on the outside became a piece of modern art on the inside. |
|---|
 3. BEFORE |  3. AFTER |  3a. Before |
|---|
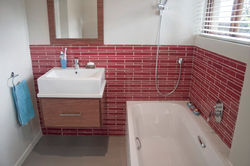 3a. AFTER |  3a. BEFORE |  3a. AFTER |
|---|
 3b. BEFORE |  3b. AFTER |  3b. BEFORE |
|---|
 3b. AFTER |  4. BEFORE |  4. AFTER - The tiny green tiled bathroom with a terrible shower over the dingy bath was totally transformed. Almost all the internal walls of this master bedroom were demolished and rebuild in new configurations, and the results are amazing. An open plan bathroom, with an enclosed toilet. Victoria and Albert baths and basins, together with a frameless shower enclosure complete this stunning renovation. |
|---|
 4. BEFORE |  4. AFTER |
|---|
 1. BEFORE |  1. AFTER - The old BIC's were removed and new ones installed in the same positions. A substantial uppgrade but a quite simple process. The Dark Stained Mahogany Veneer lifts the quality of the bedroom to new heights. |  1. BEFORE |
|---|
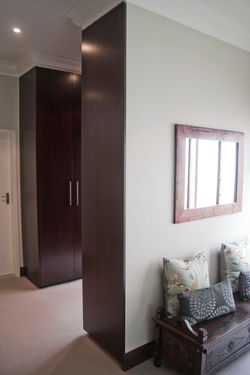 1. AFTER |  2. BEFORE |  2. AFTER - As a part of the master bedroom and bathroom renovation, the bedroom cupboards looks the most simple transformation. The white doors compliment the white finishes in the bathroom and the bedroom. A worthy dressing room to a fantastic bathroom space. |
|---|
 2. BEFORE |  2. AFTER |  2. BEFORE |
|---|
 2. AFTER |
|---|

























































